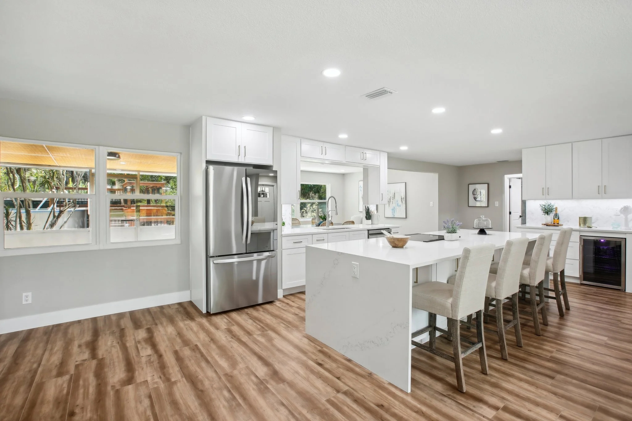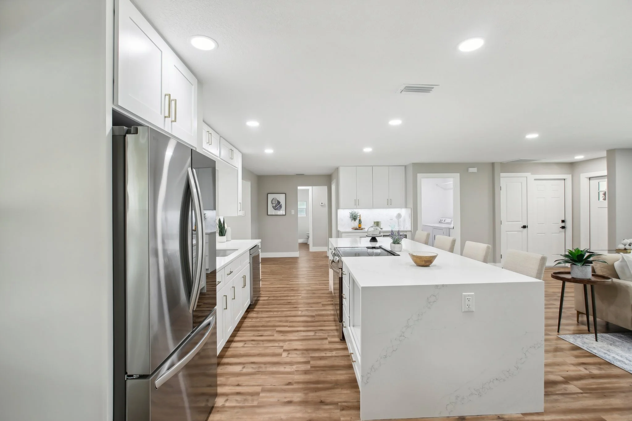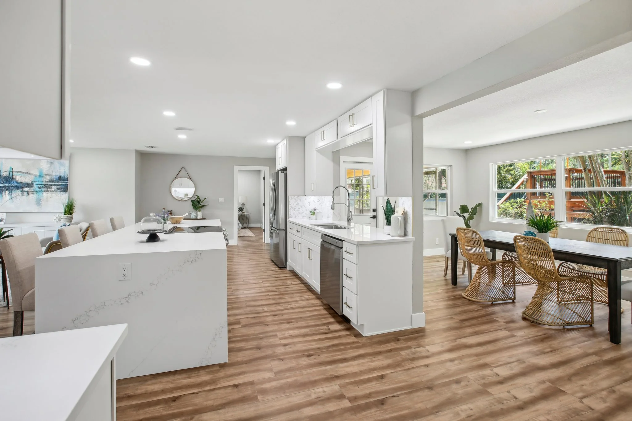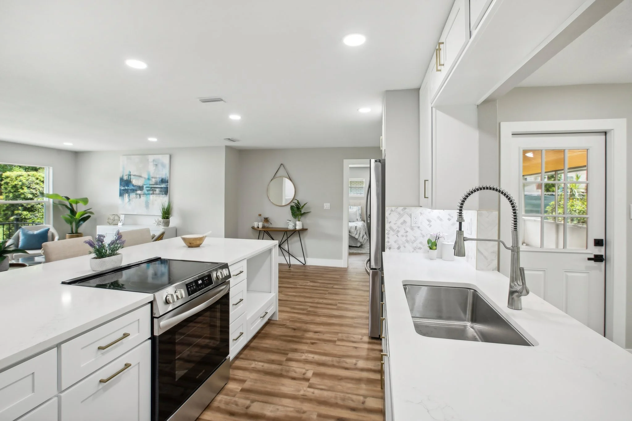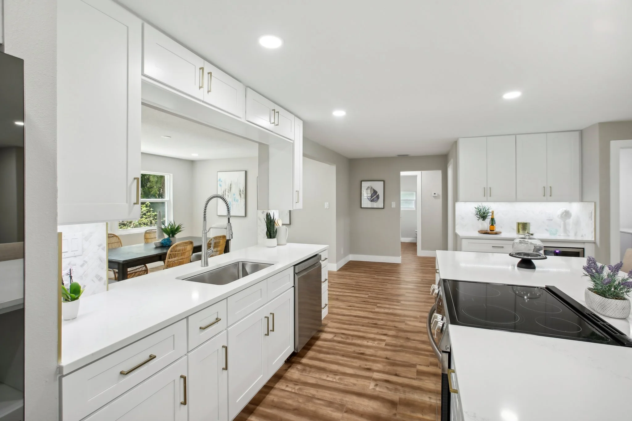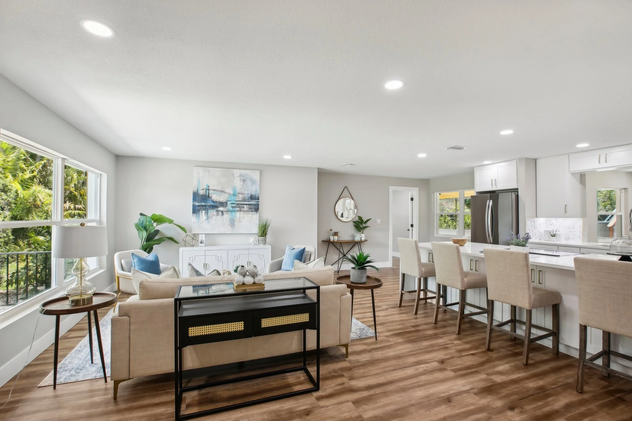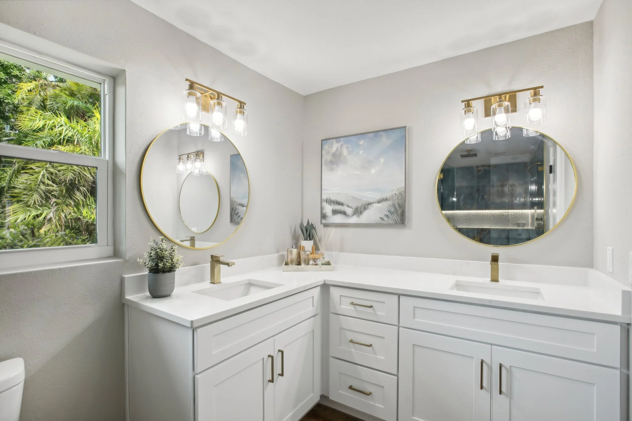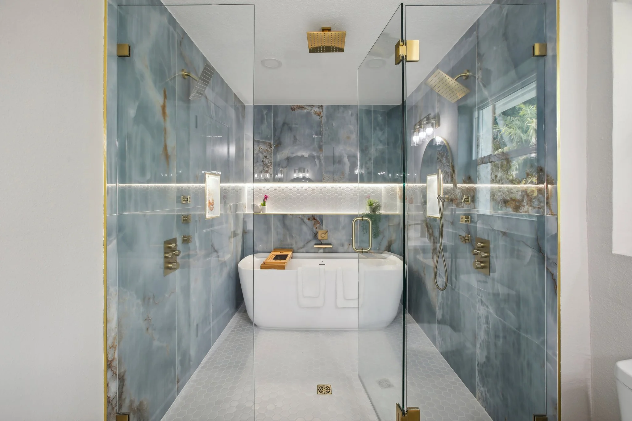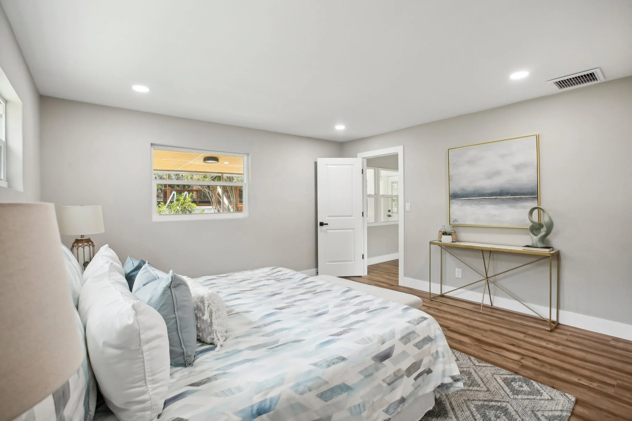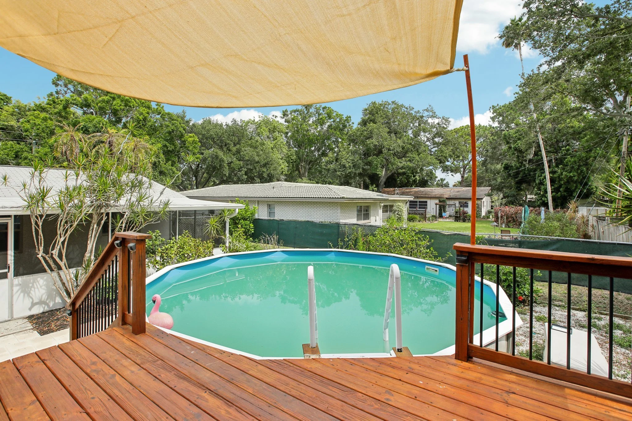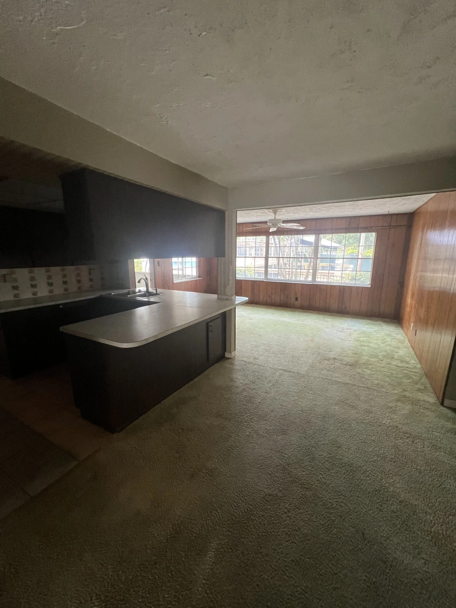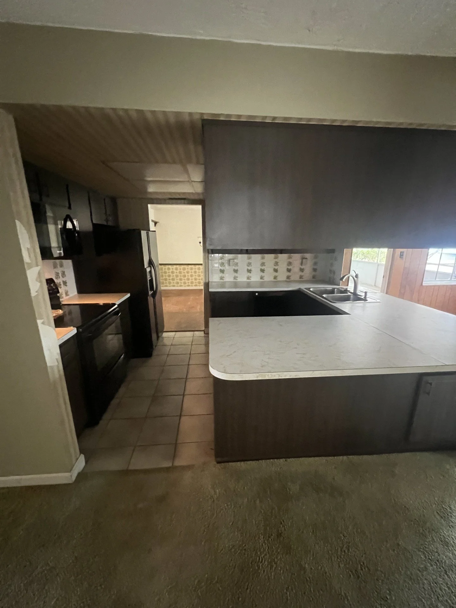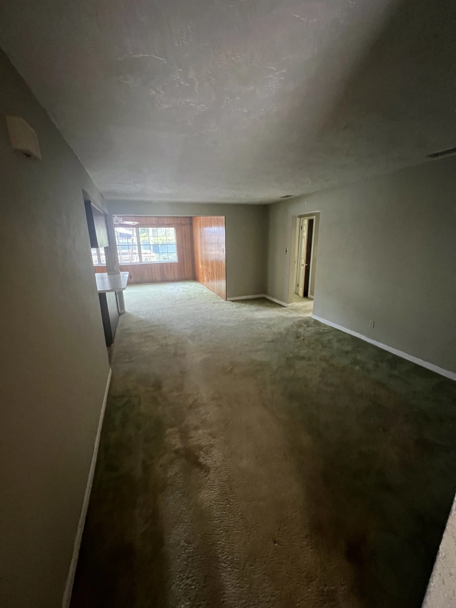We transformed a dark, dated home (yes—that’s original green shag from the ’50s) into a bright, open plan. We removed the wall between the formal living room and entry to create clear sightlines and make room for a 10-foot waterfall island plus a coffee bar with a beverage cooler. The laundry moved from the garage into the house, the primary bath was expanded, and a walk-in pantry was added. Warm finishes pair with modern details—quartz countertops and shaker cabinetry—for a timeless look. In the primary bath, Bella Vita tile really pops, and opposing body jets and a free standing tub all wrapped up inside of a wet bath offer a spa-like unwind after a long day.
Highlights
Opened floor plan; wall removal for better flow
10′ waterfall island + coffee bar with beverage cooler
Laundry relocated indoors; walk-in pantry added
Expanded primary bath with Bella Vita tile and opposing body jets
Warm finishes with modern touches: quartz tops & shaker cabinets


